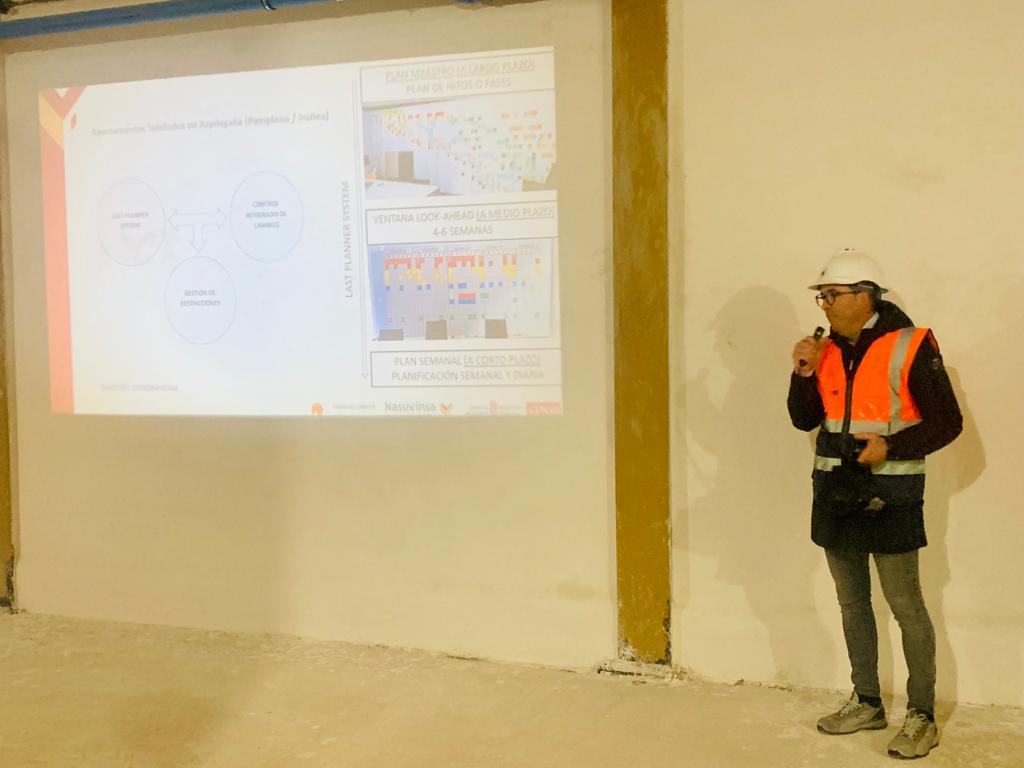We had the pleasure of visiting and knowing first hand the example of industrialized construction that is being carried out in Azpilagaña with the active participation of different partners:
– Promoter: NASUVINSA | Pamplona City Council
– Construction company: Construcciones Garbayo Chivite
– Architecture, project and construction management: Bryaxis and VArquitectos
– Supply and installation Wooden structure: Madergia
The Government of Navarra is moving forward with the construction of the first block of 32 public rental apartments in the Pamplona neighborhood of Azpilagaña. These apartments are intended for people over 60 years or disabled as part of the foral plan Navarra Social Housing. The construction of this block of houses, which will have an investment of more than 9 million euros, is scheduled to be completed by the end of this year.
The building is being built mainly with wood and will have 10 floors, thus becoming the tallest tower built in this material in Navarre. This social interest project is located at 18 Río Altzania street and has been made possible thanks to the institutional collaboration between the Housing Department, Youth and Migration Policies, through Nasuvinsa, and the City of Pamplona. In 2021, a contract for the transfer of municipal land under the right of first occupancy was signed for a period of 75 years.
Additional details about the building:
- Structure: The building will have 10 floors on level and 508 tons (1,363 m 3) of plywood material will be used.
- Distribution of apartments: It will have 32 apartments in total. 30 of them will have two rooms with an area of 68 m² , while the other two will be one room with an area of 52 m² .
- Common areas: In addition to the apartments, there will be common areas such as dining rooms, living rooms and multi-purpose spaces.
- Total built area: The building will have a total built area of 54,500 m², of which 3,000 m² will be used for housing and the remaining 1,500 m² will be common use.
- Municipal premises: On the ground floors, several premises for municipal use with a total of 660 m² useful surface area will be included, intended for a jubilee library service and a community center.
In addition, the project focuses on sustainability and accessibility:
- Sustainable construction: The building is being built using industrialized elements, such as concrete and steel on the lower floors and wood on the upper floors.
- Renewable energies: We will use exclusively renewable energy to meet the energy demand of the property, using wind-heating equipment and photovoltaic and hybrid panels.
- Certifications: The building will have the universal accessibility certification Ilunion, Aenor sustainable building certification and Passivhaus certification for near-zero consumption buildings.
